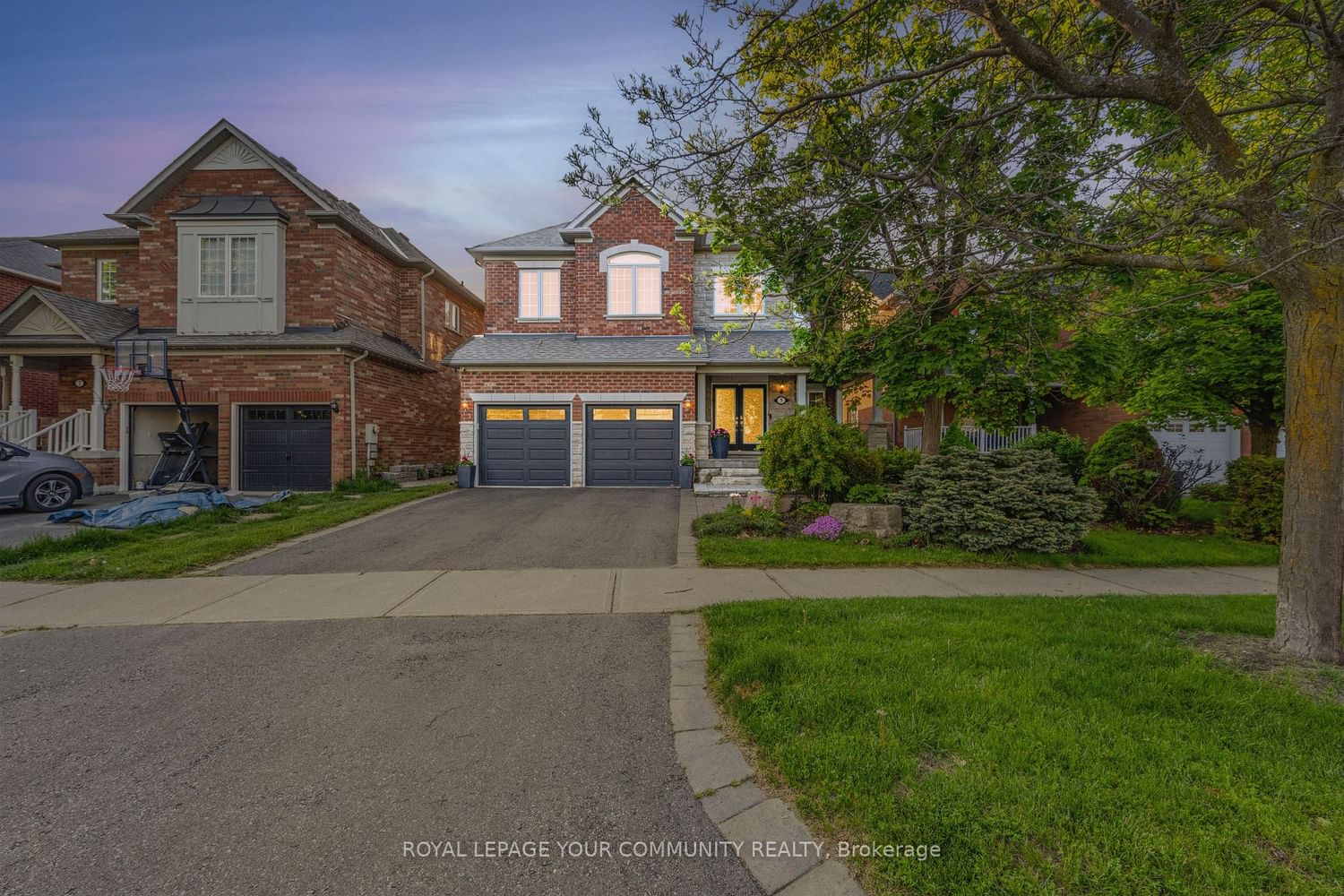$1,369,000
$*,***,***
4-Bed
3-Bath
2500-3000 Sq. ft
Listed on 5/23/24
Listed by ROYAL LEPAGE YOUR COMMUNITY REALTY
Welcome to this stunning 4-bedroom home with I/G Pool. This quiet crescent on a mature lot is located in sought after Stewarts Mill. Double Door entry takes you to an open concept main floor with smooth, 9 ceilings. A Formal, sunken Living room & Vaulted Ceilings in the Family Room with a cozy Gas Fireplace. Coffered Ceilings in the Dining Room with oversized butler server & W/I pantry. Granite Couter and Stainless Steel Appliances in Kitchen overlooking the Pool. New back sliding door that takes to your Deck, Pool & Hot Tub. Large Primary bedroom with Lrg walk-in closet, 4 pc ensuite bathroom. Finished basement with Rec Rm, wet-bar, cold room. Plenty of storage. Shows 10++++ Perfect southwest-facing full sun in your backyard. Large mature trees bring lots of privacy. Natural Gas BBQ line. Close to schools, shopping, parks, community center. It's all here! Entertain in Style
W8367246
Detached, 2-Storey
2500-3000
8+2
4
3
2
Attached
6
16-30
Central Air
Finished
Y
N
Brick, Shingle
Forced Air
Y
Inground
$6,062.00 (2023)
109.14x44.19 (Feet)
